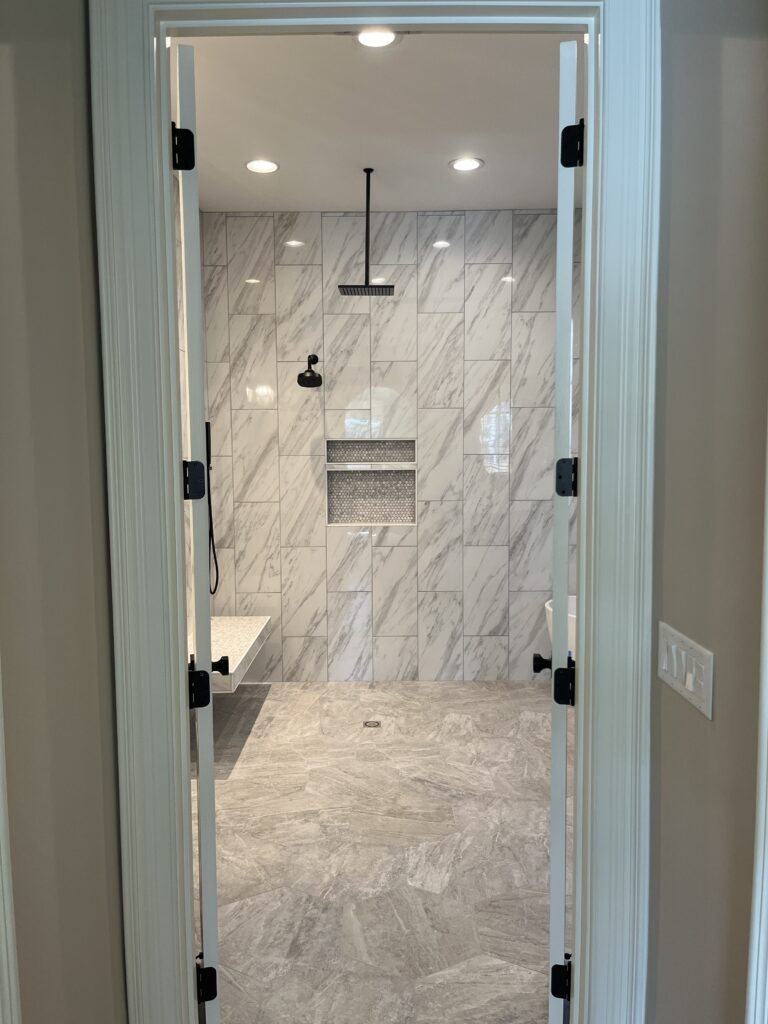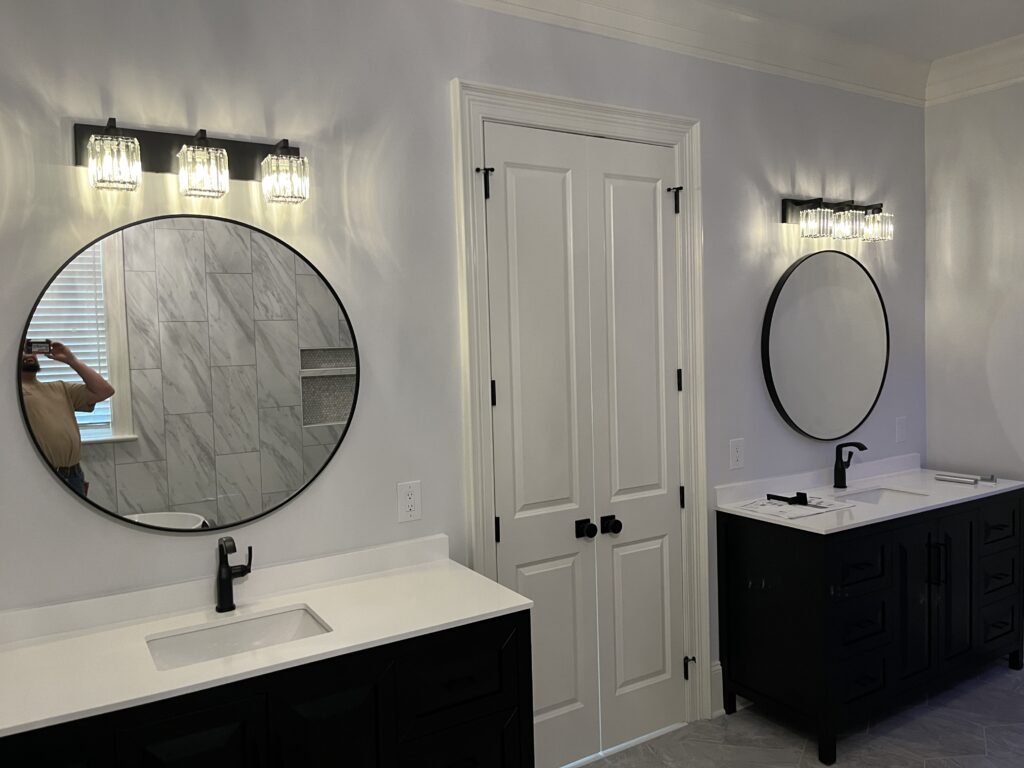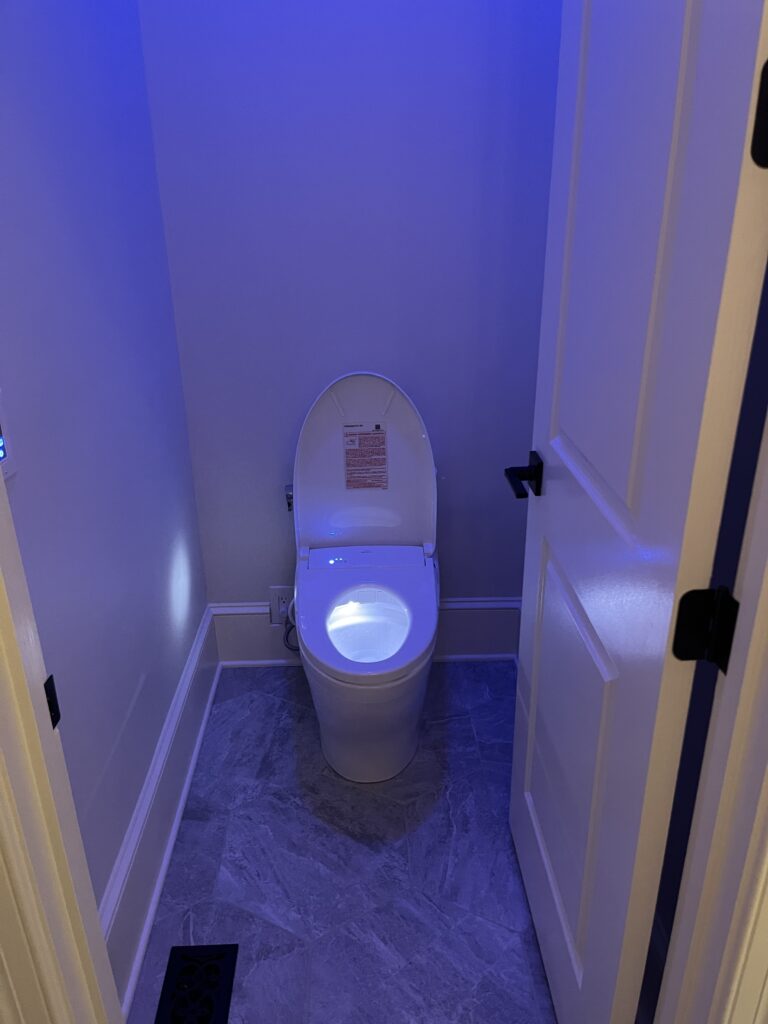Here in Denver, North Carolina the holidays have just passed and we are starting a new bathroom remodel. This space to be remodeled is 15X11 foot. The goal is to create an open concept bathroom, which will allow enough space to bathe dogs easily. To start this build, a major plumbing relocation of toilet to the other side of the room is built. New supply and drain locations are constructed to accommodate the new shower and standalone bathtub. To make the shower curb-less, floor modification is constructed which changes the original footprint of the shower.
Fraiming is the next major step. Making sure that we have enough room to meet code requirements for our toilet area. The water closet is a neat feature allowing the user some privacy, so If room allows it make it part of your build. With framing completed we move on to electrical. Adding switches lights and outlets. To do this we have to assess where there locations make the most sense. if necessary adding three-way switches to be convenient to turn lights on and off.
Next move is to waterproof the entire bathroom area. This is to make sure is that no matter how reckless someone is in the shower. If they are washing a pet, or whatever part of the bathroom gets wet will not compromise the structural integrity of the building. After waterproofing is completed we conduct a pan test meaning we fill the shower basin with water and let it sit overnight to confirm there is no leaks.
At this point we install the radiant floor heating system made by Schluter systems. This requires a dedicated circuit ran to the panel. I really enjoy the radiant flooring on these builds because after you use the shower the area is dry within 20 minutes. The system is great particularly in this case there was an unheated space below the work area. Radiant flooring or floor worming can be great for these type areas if you’re above a garage or an unheated space.
Tile work. This was the most interesting part of the build and possibly required the most talent. We wanted a continuous tile pattern to flow from the water closet through the bathroom using one continuous pattern. This means no thresholds. This flow is particularly challenging in the shower foot print witch is graded to ensure drainage. The Pitch of the floor. Why is this important? first that the area drains and to make it more challenging that ti drains uniformly. My client threw an octagon pattern in the mix just to put a cherry on top. Thank you Beth and Greg… Really you guys were great thank you for hiring us for your project.
The bench seat in the shower, we fabricated from tubular steel. This is my first experience with Mig welding. Hopefully I’ll figure out how to attach more pictures here. Bottom line I am very confident there is no deflection when it comes to that steel bench seat. That wall will come down before that seat pulls out of the wall.
Behind the standalone tub we installed a fire feature. The electric fireplace with its own dedicated circuit to the panel. Our vision was to have a no glass open concept shower. We are concerned about heat loss while you shower. The electric fireplace has a blower that is directed right to someone in the shower. In hindsight none of this was necessary. Even though the rainmaker that is coming from a 10 foot ceiling clients don’t feel they need any extra heat. Later on we added an accent cultured stone wall. The aesthetics certainly ties whole room together.
On this bathroom remodel Chisel Construction directed the clients to go to one place to find all there bathroom fixtures Click here this will bring you to build.com. I prefer my clients using this platform they are linked to Ferguson witch there are 2 locations near by. One in Moorsville and an other in the University area. This helps me if I need replacement parts or if the client wants to see a physical example for instance if you wanna sit in the tub before you purchase it.
If you are interested in doing a bathroom remodel I’m putting in an internal link witch should bring you to an other spot on my website hit this
If you are looking for website help click here this is Vish My IT guy how hosts and helps with the development of this site

Master bathroom

Vanity’s

Toto toilet
